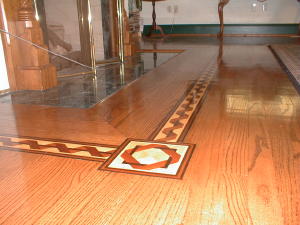DEAR TIM: I am getting ready to install 3/4 inch thick tongue and groove golden oak hardwood flooring. I am ready to start the job but my wood subfloor seems to have all sorts of high and low spots. I don't know where to start the job. Should I use a leveling compound to smooth the floor? Are there other tricks I can employ to make sure the finished floor is smooth as glass once finished? Gary W., Calgary, Alberta, CAN
DEAR GARY: This task is not as challenging as it might seem. You are very lucky that you discovered the flaw in the subflooring before you started the installation of the finished wood. All too often, I have seen professionally installed hardwood floors that have dips, humps and other inconsistencies in them. When I see these imperfections on the finished high-gloss surface, I know a rookie must have installed the actual flooring.
There are wood subfloors that are very hardwood-friendly. Wood floor systems framed with engineered wood I joists, or those made from floor trusses, often are extremely flat or in the same plane. Those wood floors framed with traditional solid-wood joists are the ones that can cause problems. Each joist may be slightly different in height and, to compound problems, each joist can have a different degree of crown. The crown in a wood floor joist refers to the amount of upward curvature that exists in the framing member as you look down the length of the top edge. If the rough carpenters and lumber suppliers are very selective about the floor joists they use, a traditional wood joist system can be as perfect as a wood I-joist or floor truss system.

To get your wood subfloor ready, the first thing to do is to make sure the wood sheathing that is on top of the joists is securely fastened. I highly recommend installing coarse-threaded screws in addition to the nails that might already be in place. Be sure to do this in high foot-traffic areas of the room. The use of screws will prevent floor squeaks that are caused by nails that are not driven completely or that work themselves loose because of lumber shrinkage. Use screws that penetrate at least one and one quarter inch into the wood joist.
After the subflooring is screwed tightly to the joists, vacuum the floor to remove all dust and debris. Use a six-foot long straight edge and a level to find the highest spot on the floor. Although you might want the floor to end up in the same plane, it may not be a realistic goal. Your existing floor may be severely crowned. If this is the case, the hardwood floor may need a giant wedge of shims or leveling compound that extends to one or more walls in the room. This degree of correction may not be needed to get the visual goal you desire.
I always use regular roofing shingles to fill in any dips or depressions in wood or concrete subfloors. The overall floor may not end up in the same plane, but if you have just one gentle hump that extends over 10 or 12 feet, the naked eye can rarely detect this imperfection. Dips or depressions in a subfloor are immediately identified using the six-foot long straightedge. Place it at the highest spot in the floor and slowly swing it around in a 360 degree circle. The low spots will be readily visible under the straightedge.
Use as many asphalt shingles as necessary to fill the low spots. They do not have to be nailed down as the many nails used to hold the flooring in place will pass through the shingles as they are driven into the wood subfloor. You can tack the shingles in place if you desire so they do not move around as you work on the floor.
The use of a floor leveling compound can achieve the same goal, however it requires a bit of skill to apply the compound evenly. Also, if you mix some leveling compounds wrong by adding too much water, there is a possibility they can break down over time and turn to powder. This will not happen with shingles, which is exactly why they are my weapon of choice when confronted with this task.
If you fail to fill the depressions under a hardwood floor, the hardwood can flex when you walk over it. Over time, this can cause squeaks as the hardwood slides up and down the nail shafts of the nails used to install the hardwood. The subfloor doesn't have to be absolutely in the same plane to prevent squeaks, but voids of 1/8 inch or more can cause problems.
Installing hardwood flooring perpendicular to the direction of the floor joists is also critical. Finished flooring that runs parallel to the joist direction will often telegraph the slightest defects in the subflooring.
Be sure to install tar paper over both wood and concrete subfloors to minimize moisture infiltration to the underside of hardwood flooring. Tar paper is an excellent vapor retarder.
Photo by: Tim Carter