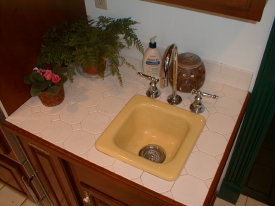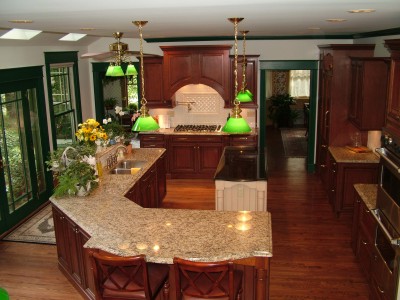Related Articles: solid surface countertops, design suggestions, kitchen lighting
DEAR TIM: A new kitchen is on the horizon for me. I have waited years for this and want the perfect kitchen. Surely you have some advice as I assume you have installed many kitchens both large and small. What mistakes have you solved in the past for your clients? If you could wave a magic wand at my house, what would the kitchen include? Sandy K., Stanton, KY
DEAR SANDY: You nailed it. I have installed so many new kitchens - four of my own - that I have lost count over the years. Several of my past customers tell me each time I see them about particular aspects of their kitchens that they love and about things that guests point out in their kitchens. To be honest though, I don't know if the perfect kitchen is an attainable goal. Every time I try to create one, I discover a flaw or two weeks or months later after all of the tools are packed away.

The first thing to do is to begin to think outside the box. Certain utilities such as water lines, drains, gas lines and high-powered electric may be in certain parts of your existing kitchen, but that doesn't mean they can't be relocated with a little effort. I distinctly remember as a small child watching plumbers move the gas line for our stove from one side of the kitchen to the other. They had to pull up a little bit of flooring, but at the end of the day, you couldn't tell anything was really different. Relocating utilities can open up a wide vista of planning opportunities.
If at all possible, install a double bowl sink. Don't settle for a standard one. You can get gorgeous stainless steel and cast iron ones that have very deep bowls for large pots and pans. Make sure your plumber installs separate ball valves under the sink so you can easily and reliably shut off water to the sink and dishwasher. Speaking of dishwashers, focus your attention on the ones that are whisper-quiet or completely silent. I hear people complain on a regular basis about how operating dishwashers compete during phone calls and regular conversations.
Food and sundry storage is very important. Try to include a pantry closet in your kitchen. It only has to be 36 inches wide and 24 inches deep. Special shelves and compartments can be made for canned goods. Pantry cabinets work, but they can be a compromise.
Avoid flaws and mistakes when planning your new kitchen. Use my Kitchen Remodeling Checklist as your remodel guide. I offer a 100% Money Back Guarantee.
Lighting is everything. Try to create levels of light. You can do this with multiple recessed lights and traditional surface mounted or hanging fixtures where certain ones are operated by different switches. Indirect lighting can create a soft glow for mood lighting when the kitchen is not in use. Skylights allow abundant sunshine to cascade into the kitchen and light the space even on dreary days.
Countertops are very important. Don't think you must limit yourself to one material. You can tastefully mix different materials. You may decide to splurge on a natural or reconstituted stone island top while using high-grade plastic laminate for the remainder of the tops. Solid surface tops can be mixed with any other top material. If you like to make your own dough for baking, you may want a cool slab of granite inserted in a food preparation area. At the very least, you can buy a stand-alone granite trivet for this same purpose.
Be sure you plan for plenty of countertop space in critical areas. You need a landing pad for things taken from the refrigerator. Ample countertop space is a must-have on both sides of the cooktop and sink.
Kitchen flooring is another mistake magnet. I learned long ago that ceramic tile and dishwashers don't play well together. There are countless chips in the tiles in my kitchen that are adjacent to the dishwasher. I realize that humans who drop dishes and silverware are to blame, and I am one of the guilty. Cork and hardwood are good choices as a fresh coat of water-based polyurethane can be applied each year to make the floor look like new. Just a very light hand sanding is required to prepare the floor for this rejuvenation.
Entire books have been written about kitchen planning. This column can't possibly talk about all kitchen issues and possibilities. Common sense needs to be applied in all situations. For example, make a list of all complaints you have with your current kitchen. Where do you need extra electrical outlets? Is it too dark at night ? Is your refrigerator too small? Do you hate to clean your cooktop?
Think about conveniences. If you hate to vacuum your kitchen, you can install a central vacuum system that has little doors strategically located on the sides of certain cabinets. When debris and crumbs fall on the floor, just grab a broom and brush them over to the discreet vacuum door. Touch the vacuum activation lever with your foot and sweep the debris into the opening. Poof its gone!


