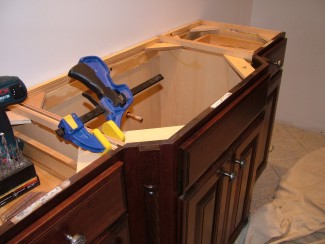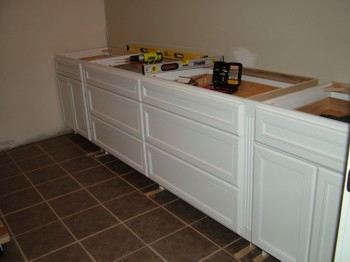Related Articles: Cabinets, Wholesale Cabinets
Dishwashing
Consider elevating your dishwasher. If you elevate your dishwasher by nine to 12 inches, you will be surprised how easy it is to load and unload. Never again will you have to bend over! This idea causes the countertop, in many instances, to be interrupted. The resulting platform is an excellent height for a microwave, TV, or radio.
Lighting
Give serious consideration to both direct and indirect lighting. This means using recessed lighting to cast light on specific work areas and using indirect light for general lighting purposes. Fluorescent lights hidden above wall cabinets can produce magnificent results if disguised well and balanced within the room.
Sound Considerations
Kitchens are noisy places. The materials in kitchens also don't help matters much, as they easily reflect or bounce sound. Consider cork flooring, which is easy on your feet and absorbs sound (see Bulletin Cork Flooring Products). Also, if an island is in your plans, consider building walls around three sides. Make these walls 42 inches high and insulate the walls. The extra height walls provide a great place for electric receptacles. Also, insulate the walls between the kitchen and other rooms of the house if possible. Insulate the ceiling as well. Attempt to reduce sound producing activities. By using pull-out drawers for pots and pans, rattling will be kept to a minimum.
Windows
If you have a window at your sink, consider enlarging it so that the sill of the window becomes an extension of the countertop. It is a dramatic effect and also can serve in certain instances as a convenient pass thru for outside dining.
Avoid flaws and mistakes when planning your new kitchen. Use my Kitchen Remodeling Checklist as your remodel guide. I offer a 100% Money Back Guarantee.
Hidden Waste
Absolutely make every effort possible to put garbage cans and recycling cans in pull out or tilt out cabinets. Open waste containers in the room are unsightly.
Distinctive Cabinets & Countertops
Your cabinets and countertops make up the largest components of your new kitchen. Do whatever you can to personalize these items. For example, if your budget will permit choose a cabinet line which has matching complimentary trims such as crown molding, valances, etc. These items can dress up the tops of cabinets or the room by continuing the cabinet theme towards the ceiling.
Countertops can be highly customized. The edges of countertops, even plastic laminate, can be easily individualized. Different color laminates or pieces of wood can be added to countertops with dramatic results. Solid surface countertop material offers virtually unlimited design possibilities. These materials can be shaped just like wood. This means that you can use any router bit to create the edge of your liking. Countertops, when done properly, will make or break a kitchen design. Spend some time and find the best fabricator in your town.












